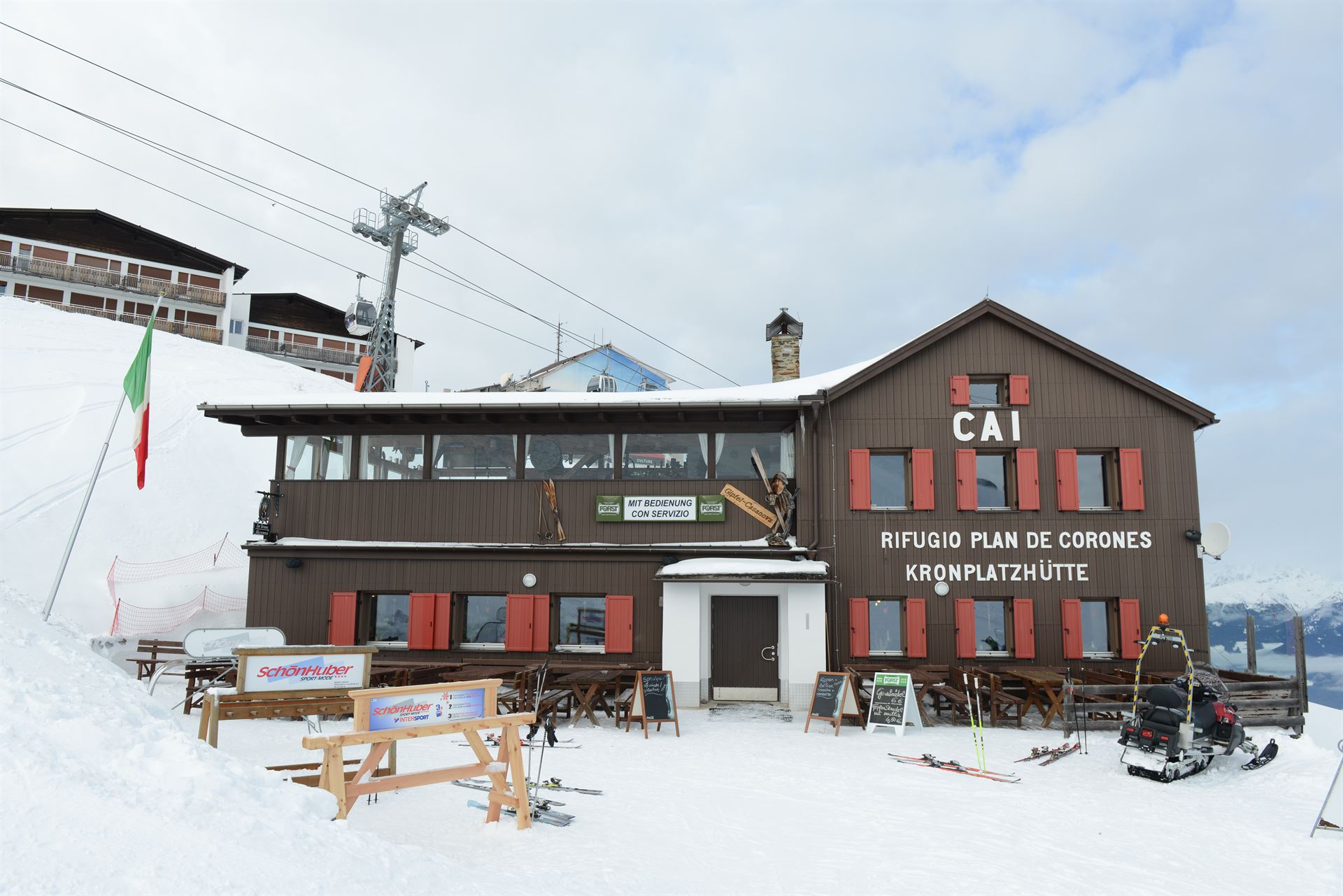In October 2013 has been completed the energy redevelopment of the CAI mountain hut located just under the peak of the Plan de Corones at 2.235 meters height.
Works were needed to adapt the centuries-old structure on the Kronplatz to the standards of KlimaHouse.
It is the Brunico branch of CAI , ITALIAN ALPINE CLUB the owner of the mountain hut and their choice to complete facades and terrace with Felli solutions was very important for us.
An institution with a long history and a considerable prestige follows the market trend looking for alternative materials to natural wood, always used in the past for these structures, both for resistance and sustainability.
The mountain hut is located on the ski slopes and is therefore destination of thousands of skiers during the winter season , as well as in summer the top of Plan de Corones is a great arrival point for many hikers .
From SNOW and ICE to the INTEASE HOT of Brazil and Qatar, there are many projects made with composite wood plasticWOOD and there are still many other possible applications.
The architect Paolo De Martin , KlimaHouse energy consultant , is the designer and consultant of the project.
The insulation as well as each detail has been designed to optimize the energy aspect of the hut.
In fact this is the first mountain hut at over 2.200 meters that got the energy classification KlimaHouse " CLASS B" , something that has allowed the CAI to have access to the provincial contribution which will return a 30% of the expenses incurred.
Energy SAVING:
BEFORE the consumption was 235 kWh/m2/year
AFTER is 40 kWh/m2 / year:
ALMOST SIX TIMES LESS!
Contact us to get more information!


